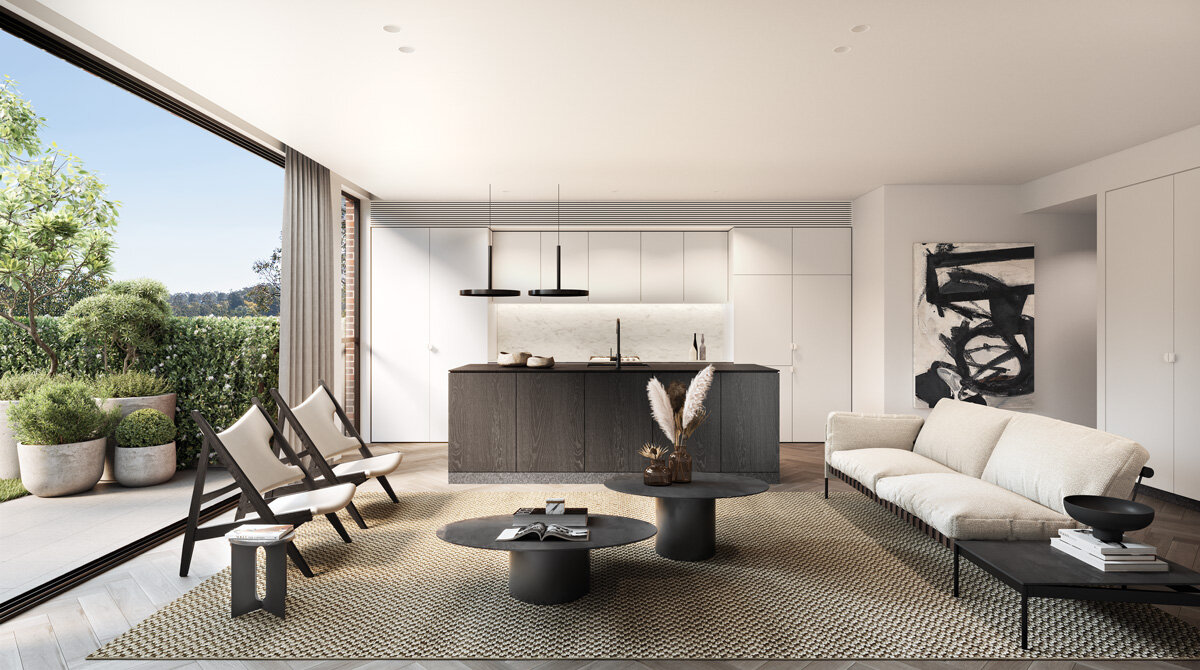Your sanctuary
La Maison Randwick is made up of eight two-bedroom luxury residences, all with two bathrooms and one car park, and a select few with a study. The East facing penthouse residence boasts ocean glimpses and the two garden residences enjoy an entertaining courtyard.
Clean lines and organic details
These thoughtfully designed residences achieve a light and airy ambience with options of oak timber parquetry flooring and light woollen carpets that are paired beautifully with clean details and organic lines.
Effortlessly contemporary
Sharp, black joinery is softened by natural Carrara marble in the kitchen, and dark finishes are paired with handmade tiles in the bathroom, creating an effortlessly contemporary feel throughout the residences.
Sophistication and relaxation
A seamless union of sophistication and relaxation, La Maison Randwick boasts integrated appliances and functional open plan space, designed for those with a penchant for the finer things without sacrifice to comfort.
Green spaces
Whether you want to entertain, relax or spend some time alone, the communal gardens of La Maison Randwick are the perfect place to do so. With 30m2 of lush, green grounds you can be at one with nature in this secluded leafy space.
Light and organic materials chosen for the bathroom, carpets, joinery and timber flooring are a reminder you are blissfully near the calm of the coast, while the dark and striking kitchen island centrepiece make a confident statement about your contemporary, urban lifestyle.
LA MAISON RANDWICK, FLOOR PLANS
Ground Floor
Residence 1
Residence 2
First Floor
Residence 3
Residence 4
Second Floor
Residence 5
Residence 6
Third Floor
Residence 7
Residence 8







